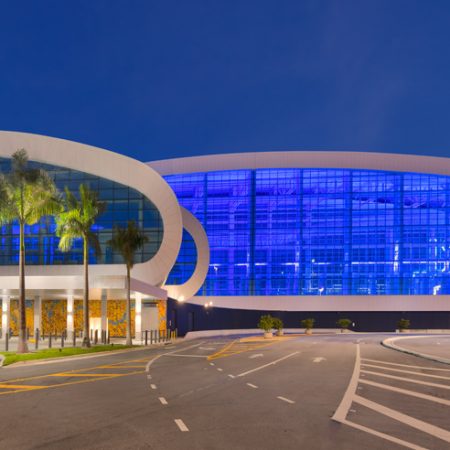 ×
×
The expansion of emergency and intensive care areas at Cleveland Clinic included a six-story, 195,800 square foot addition to house an updated Emergency Department with 40 treatment rooms and 12 observation rooms, two floors for an Intensive Care Unit with 48 beds, one floor for an Acute Care bed tower with 24 med surge beds, one shelled space on the top floor, a central utility plant, 400 surface parking spaces, associated support spaces, and a utility/pedestrian connector bridge from the main hospital.
Work also included 66,000 square feet of interior renovations in the main hospital.
The project is designed and built to achieve a minimum LEED Silver certification.
Dash Door & Glass | Glass & Glazing Group provided the interior glass scope for the project, including a novel “hybrid” aluminum and glass framing system. This system was developed specifically for the project by Dash Door to permit the desired architectural aesthetic in tandem with the required smoke rating.
All photos by Miami In Focus, Inc.
Project Gallery
Learn more about our service:

Dash Door & Glass | Contract Door & Hardware Group was awarded The University of Miami’s Centennial Village, Phase 2B – the second phase of a multi-year plan to modernize campus hous ...
Read more
Dash Door & Glass was retained by NV2A-Haskell Joint Venture on the impressive Norwegian Cruise Line Terminal at PortMiami. The Dash Door & Glass packaged scope included: Interior Glass, Contr ...
Read more
Dash Door's Glass & Glazing Group has been awarded the Interior Glass Package for the Miami Beach Convention Center Renovation & Expansion Project. Dash Door's scope entails interior curtainwall, in ...
Read more