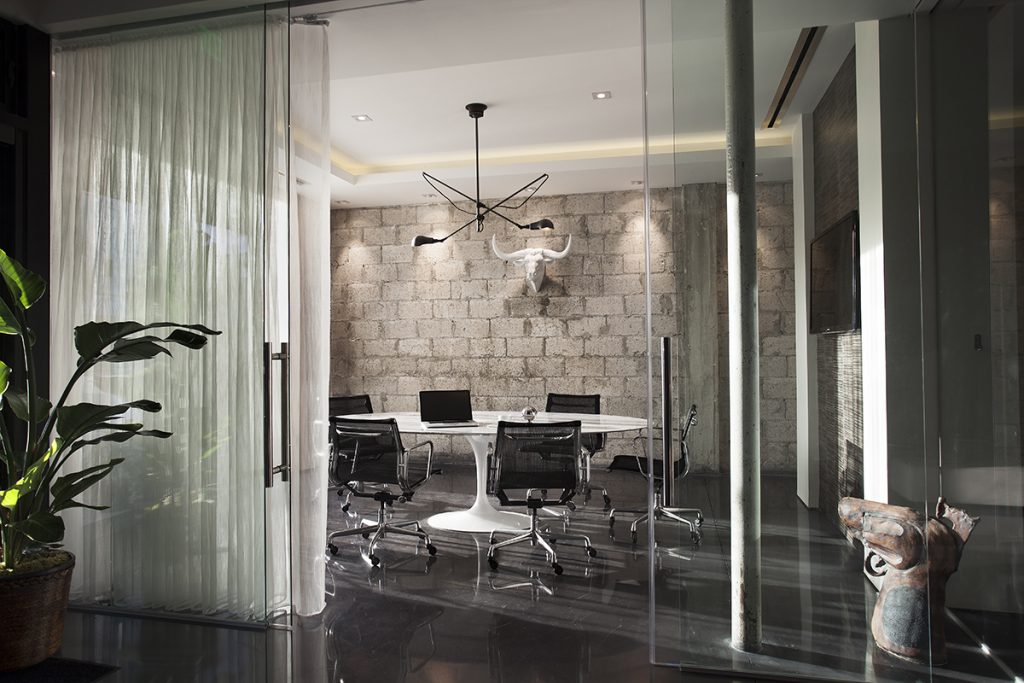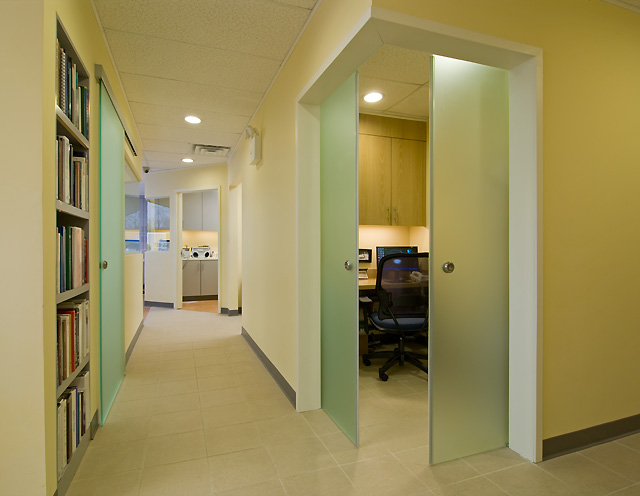 ×
×

The US architectural and glass trade communities have begun to utilize what has long been strictly a European design sensibility in terms of natural daylight, openness of space and energy savings potential. The frameless sliding glass door has become an increasingly used tool in conjunction with all glass fixed glazed office partitions and the standard glass swing door. This new popularity is a result of numerous factors.
Perhaps the largest driver of the sliding glass door trend is the desire to bring natural daylight from the perimeter office spaces to the interior work areas. Designs limited to hard walls with swinging glass doors are morphing into all glass fixed partitions with sliding glass office doors and fixed glass sidelites. The modern commercial sliding glass door can easily accommodate nine-foot standard heights. Ten-foot door heights are being used at conference rooms and where lower -frequency use can justify the heavier door weight. Greater height and use of fixed glass bring natural daylight to the interior work spaces where productivity and morale benefits may be realized.
As use of taller glass abounds, limiting factors such as available freight elevator heights and stairwell widths keep the architectural community “honest” as glass and glazing subcontractors have learned to coordinate early in the design process. “Sometimes it takes a phone call from the big mean glass subcontractor to inform the architect that their 400 pound, 11 foot tall glass conference room door cannot possibly be brought into the building without the type of hoop jumping most building owners will not permit for an interior fit-out” says David Schainberg of Dash Door, Miami, FL. This type of logistic planning will very often be the determining factor of the glass size used in the design. The glazing systems are able to accommodate larger sizes without issue in most cases. Taller openings typically require narrower glass to minimize effect on move in logistics and weight.
Glass sliding doors used in conjunction with all glass partitions help increase energy efficiency through decreased artificial lighting costs. The increased energy efficiency by replacing drywall with glass contributes to the “Daylight and Views” LEED credit while creating a more inviting, open and friendly space for the occupants.

Space issues are a contributing factor to the popularity of glass office-fronts. Commercial office spaces are not getting less expensive. The use of 3/8” and ½” glass partitions and doors certainly help in the increased efficiency of the floor area being leased. The use of sliding doors also creates useable space behind what used to be the awkward space behind a standard swing door. Sliding doors free the designer to create more utilitarian spaces.
The aesthetic advantages of the new generation of sliding glass doors are another driver of their increased use. Our firm has found that local Miami architects have employed frameless glass products into VERY different design settings with great results. The product need not be relegated to modern design. Perhaps the ambiguous nature of the frameless glass product in itself is what permits the architectural accent walls and other non-glass features to “pop”. An even greater degree of ambiguity can be employed through the concealment of the top header and associated top hung door hardware. The newer sliding glass door systems no longer use bottom tracks. Hiding the top header above the ceiling finish line creates a truly frameless solution.
Manufacturers such as Klein USA offer specialty products not found elsewhere in the market. Self-Closing, Telescopic, Synchronized and Corner doors are all single and multiple-door systems for which architects are quickly finding new and clever uses. Some of these products have the potential to solve space planning issues. A synchronized corner door, for example is a relative newcomer on the market which can take advantage of that awkward corner space never before used for a door. This allows the space planner in circumstances another full wall for more functional use. “I see the very beginning of what may be more widespread use of sliding glass doors at inpatient care centers and medical exam spaces” says Keith Bateman of Dash Door, Miami, FL. “The use of the synchronized sliding corner door system has created more useable space in more than a few medical offices for which we have offered pre-design consultation”.

Lack of privacy is one of the biggest issues associated with the use of glass in interior spacing. There are however, several design options available which help mitigate these issues. Satin-etched, painted and digitally printed / textured products can counter the issues of privacy while maintaining the light and design advantages of glass doors. Many employers prefer the lack of privacy as it allows monitoring of activity, promotes productivity and limits waste of time and resources – all under what is sometimes billed under the guise of a “modern design”.
The STC (Sound Transmission Class) of many glass products depend on variables based on the building environment. There are many glass systems however which can reach an STC of 39 in a single unit. An STC of 39 is equal to that of a typical office solid core wood door where loud speaking can be heard but is not easily discernible. Insulated glass panels in conjunction with such laminated products can reach even higher STC values if needed.
Electrical Switch Glass such as the PrivacyVue™ system provides for opaque glass panels only when desired. The flip of a switch or remote control switches transparent door panels and/or fixed glass into a completely opaque panel. Conference rooms in law offices are the application where this technology is seeing heavy use currently. Even restrooms in restaurants are adopting this application for the “cool factor”.
Custom electromechanical locking options for sliding glass doors have also been developed. Locking options which are concealed in the sliding glass door header are offered by Dash Door’s Access Control Department. These systems offer a frameless glass solution while not compromising privacy in select office spaces. These locking options may be integrated with standard card reading systems and the new generation of mobile phone credentialing apps. Mobile based credentialing is poised to replace key cards in the not so distant future. The new sliding glass door systems are already integrating this technology.